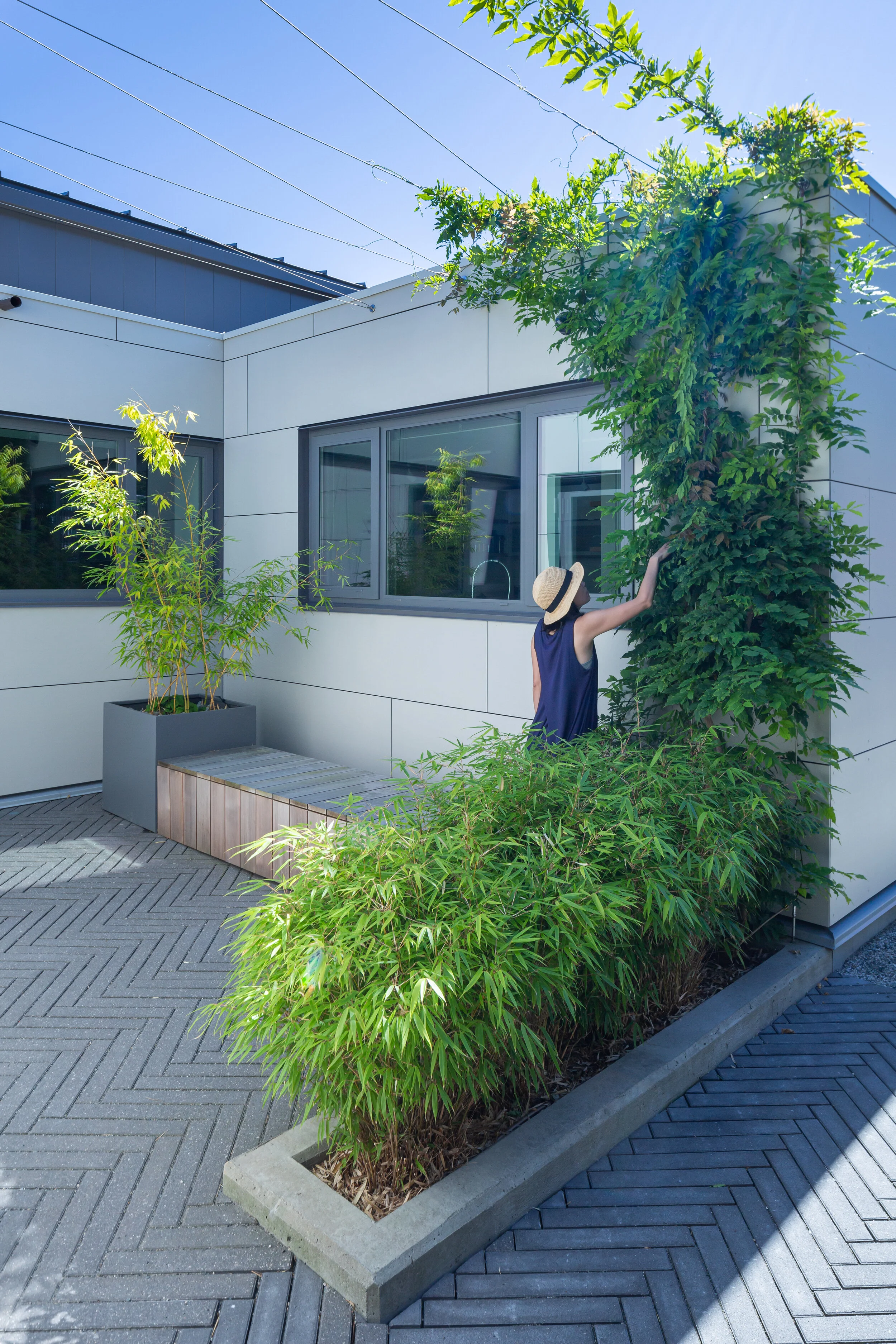Curio House
Featured in Dwell & Western Living
Status
Completed 2020
Location
Richmond, BC
Builder
Vanglo Sustainable Construction
Structural Engineer
Fast + Epp
Millwork
SOMA Millwork & Design
Venetian Plaster
Christopher Knell
Landscape Designer Alexander Suvajac
Landscaper
Green Elevations
Landscape Carpentry
Vertical Grain Projects
Photography
Ema Peter & Tina Kulic
Press Dwell, Western Living
The Brief
Curio House is an extended-family residential project in a suburban neighbourhood in Richmond, BC. The house is designed as a multi-generational family hub that could endure as an expression of the clients’ personal story as Chinese scholars and residents of the neighbourhood for nearly fifty years.
“Honoring the homeowners’ roots in Chinese studies, Curio House taps into traditional Eastern design philosophies.”
Approach
The house embodies a dualistic nature, integrating classical Chinese residential composition with local materials.
The layout intentionally alludes to some of the fundamental principles of feng shui and the siheyuan courtyard typology, which carries a history of over 2000 years. The house borrows from this traditional hierarchy in the layering of spaces; a guest is received at the south end into a screened foyer, and is invited northwards only if they share enough intimacy. Because the clients have a large extended family and regularly receive visitors, we approached the project more as a village than a house. It’s a collection of private ‘pods’ that ‘plug into’ the large, central shared space.
East Meets West
Other elements that were inspired by the client’s heritage include a family banquet table with flush inlaid Lazy Susan, and a sleek curio made of steel and oak, both handcrafted by local industrial designer Ko Júbilo.
The curio cabinet, which provides the namesake for the house, is inspired by classical Chinese furniture. This traditional cabinet would typically be made from many carved pieces of wood, joined together in a complex assembly without glue or fasteners. Similarly, this modern take on the traditional Chinese curio is friction-fit together using wood and anodized aluminium components. The cabinet, which is intended to celebrate the owner’s collection of Chinese sculpture, ceramics, and gongshi, or scholar rocks, is also a microcosm for the house, where multiple people come together to celebrate family.
Age-in-Place
The single-level, zero-barrier layout is driven by the client’s desire for a home where they can age in place. The home is fully accessible and incorporates custom components such as a height-adjustable motorized island and zero-threshold shower. Separate from the other bedrooms is a dedicated space for a live-in helper or nurse as needed.
This approach is extended into the landscape as well, where surrounding gardens are organized into ‘rooms’ connected by easily traversed paths and ramps. Each ‘room’ offers a place to rest in contemplation with a uniquely focused view. The rear garden is backgrounded by a cedar-screened pergola, which again plays on the fluted wood motif of the house.
West Coast Modern
In keeping with West Coast Modern tradition, we sought to connect the interior spaces with the landscape. This can be seen in the continuous French doors opening onto the rear garden and in exterior cladding that transitions seamlessly through insulated glazing systems.
Suburban Context
Responding to the challenge of a suburban program with its ubiquitous multi-car garage, we opted for a single 24’ wide top-hung, bi-fold door. Clad in locally-milled Douglas fir strips, the door is integrated in an extended feature wall that runs uninterrupted into the foyer. This fluted façade, along with the rock garden that greets you at the entry, flows from outside to inside, inviting visitors to satisfy their curiosity of what lies within.
Photo Gallery










































