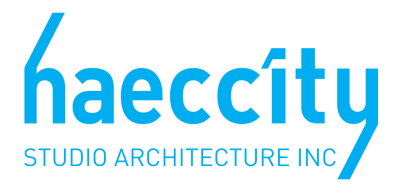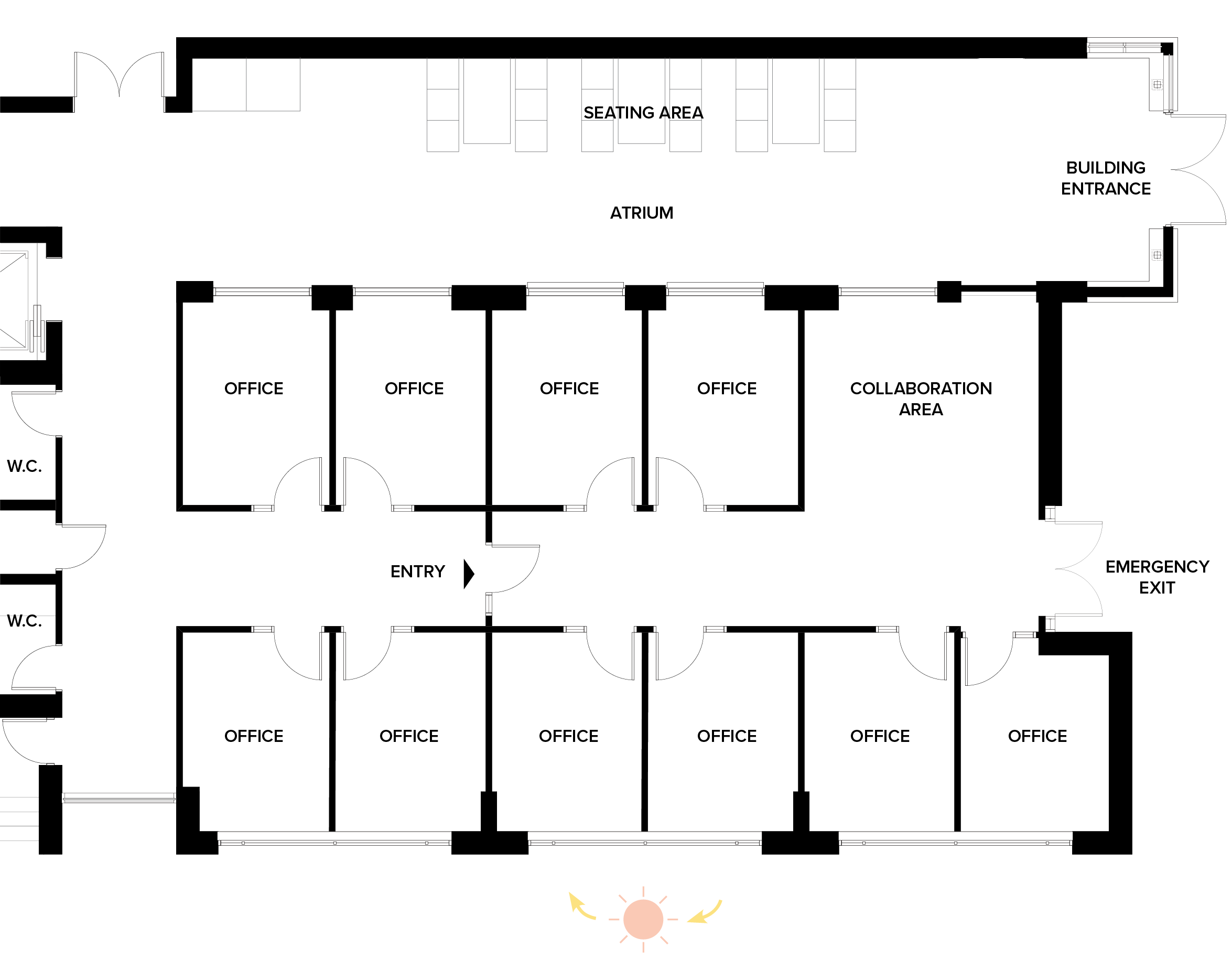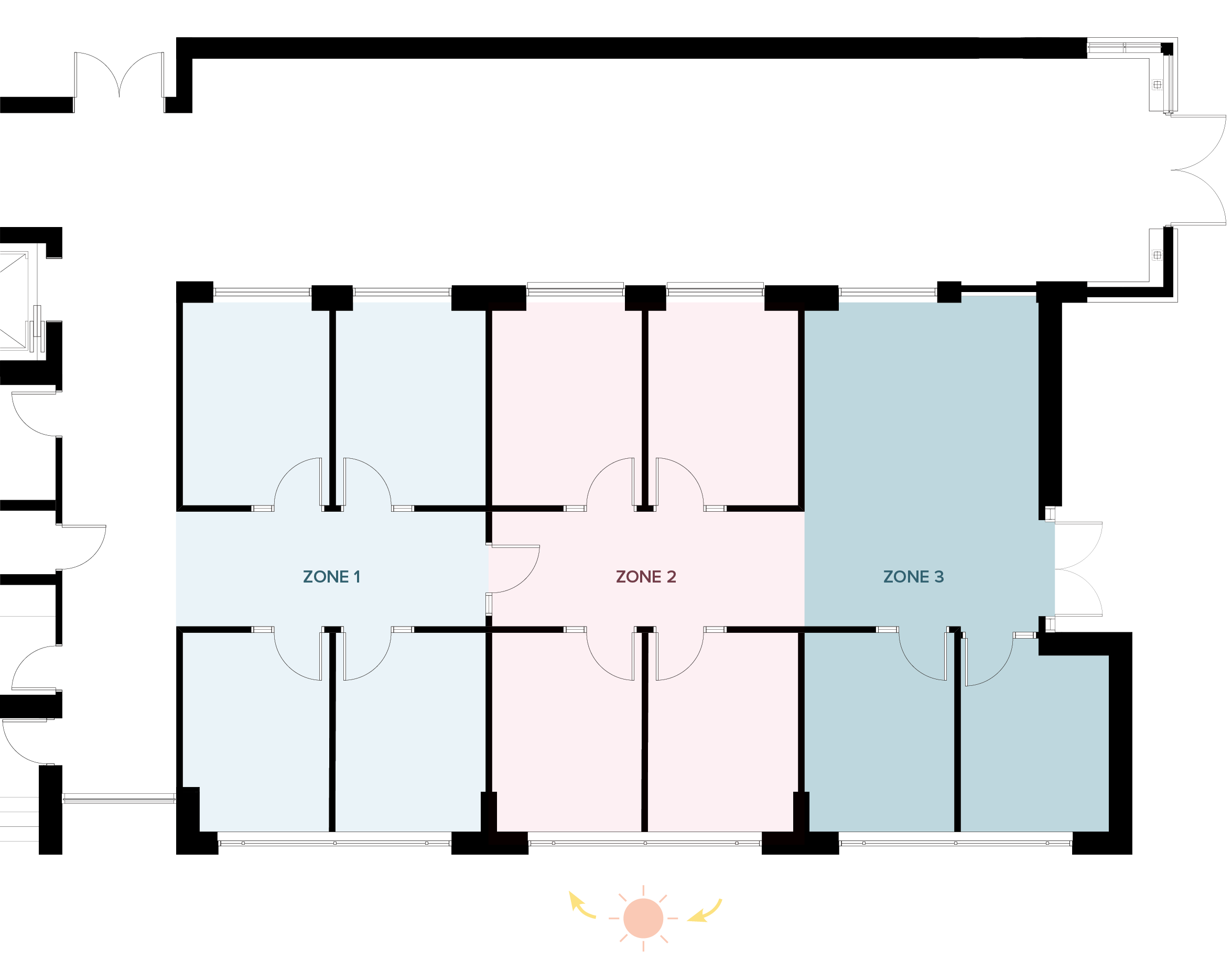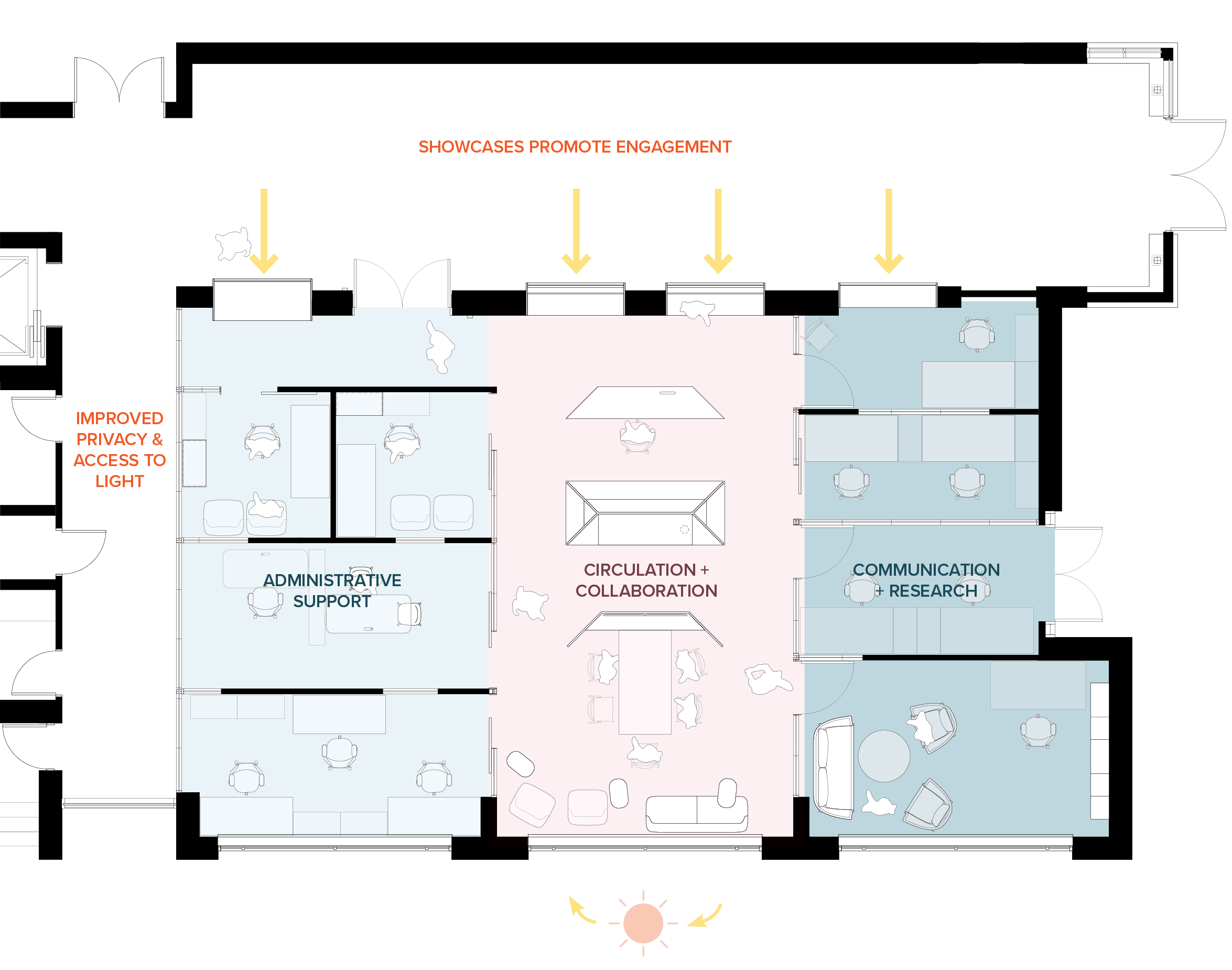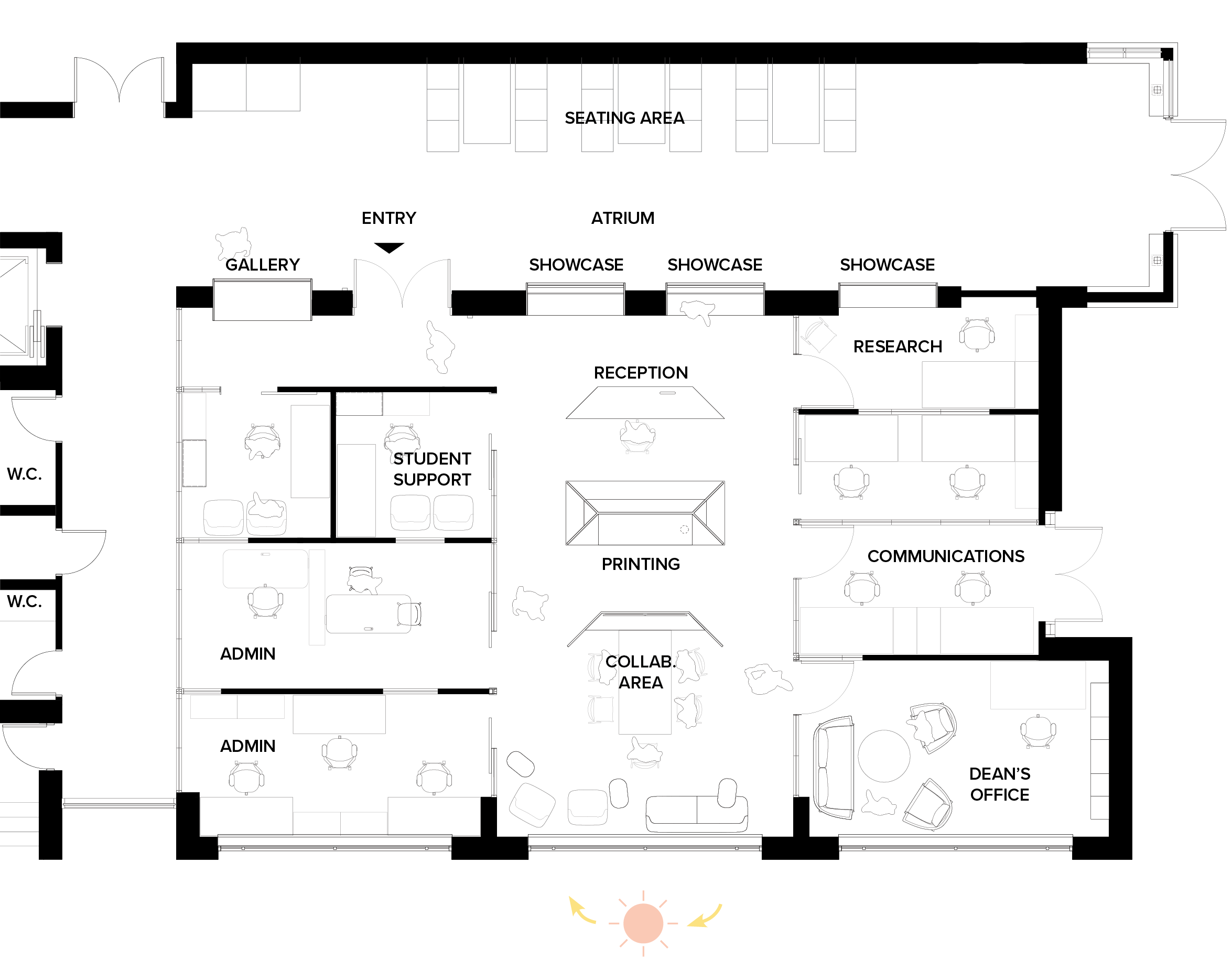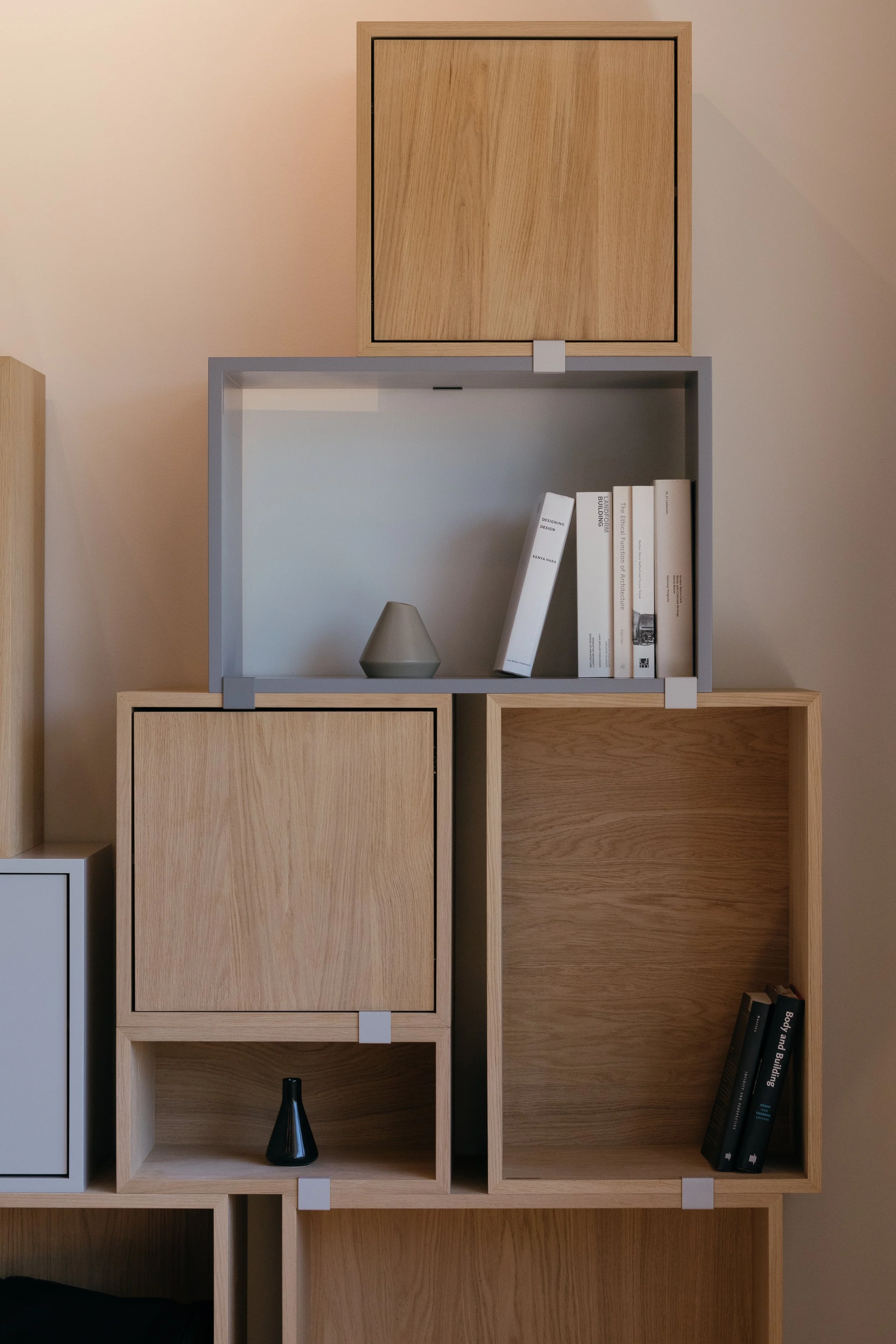SFU FCAT Dean’s Office
Status
Completed 2022
Location
Burnaby, BC
Builder
Alfred Horie Construction
Collaborators
Impact Engineering
Stantec
Symmetry Lighting
Innovoire
Photography
When They Find Us
The Brief
This project provided a collection of faculty and staff work spaces on the SFU Burnaby campus, for their emerging Faculty of Communication, Art and Technology (FCAT), a young program with a core focus on creativity and interdisciplinary practice. A particular aim of this project was to capture the youthful energy and collaborative spirit of FCAT in a playful, yet comfortable, series of interlocking offices and collaboration areas.
Approach
The original plan was divided into three zones, and reoriented to allow for generous glazing across the entry and more public areas of the space. Within these three highlighted zones, private offices and flexible communal spaces were established, while maintaining a sense of transparency and openness.
Through a process of collaborative design and consensus-building, the project delivery embodied the mission and pedagogy of the young department, while allowing room for FCAT to grow and evolve over time.
Materials
To complement this spatial shuffle, finishes, furnishings, and lighting were all selected to maximize natural light and thermal comfort, while also minimizing noise transfer in the workplace.
Photo Gallery
