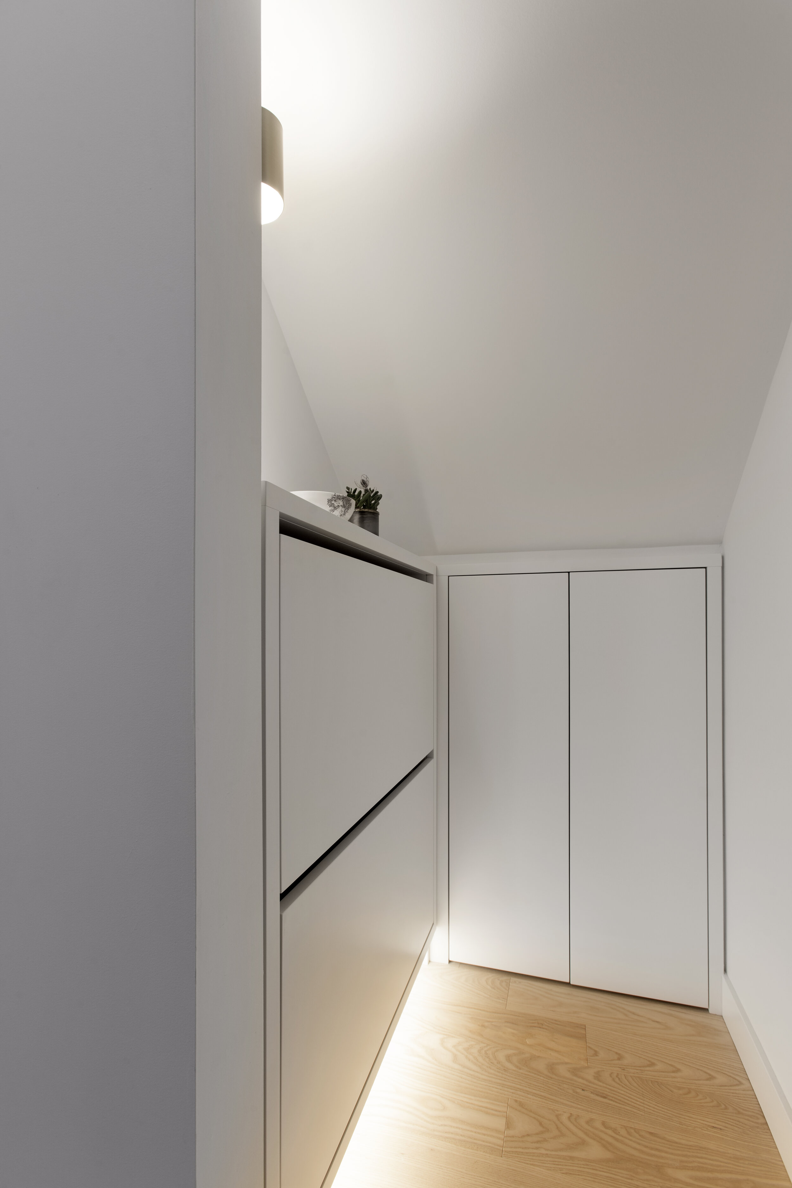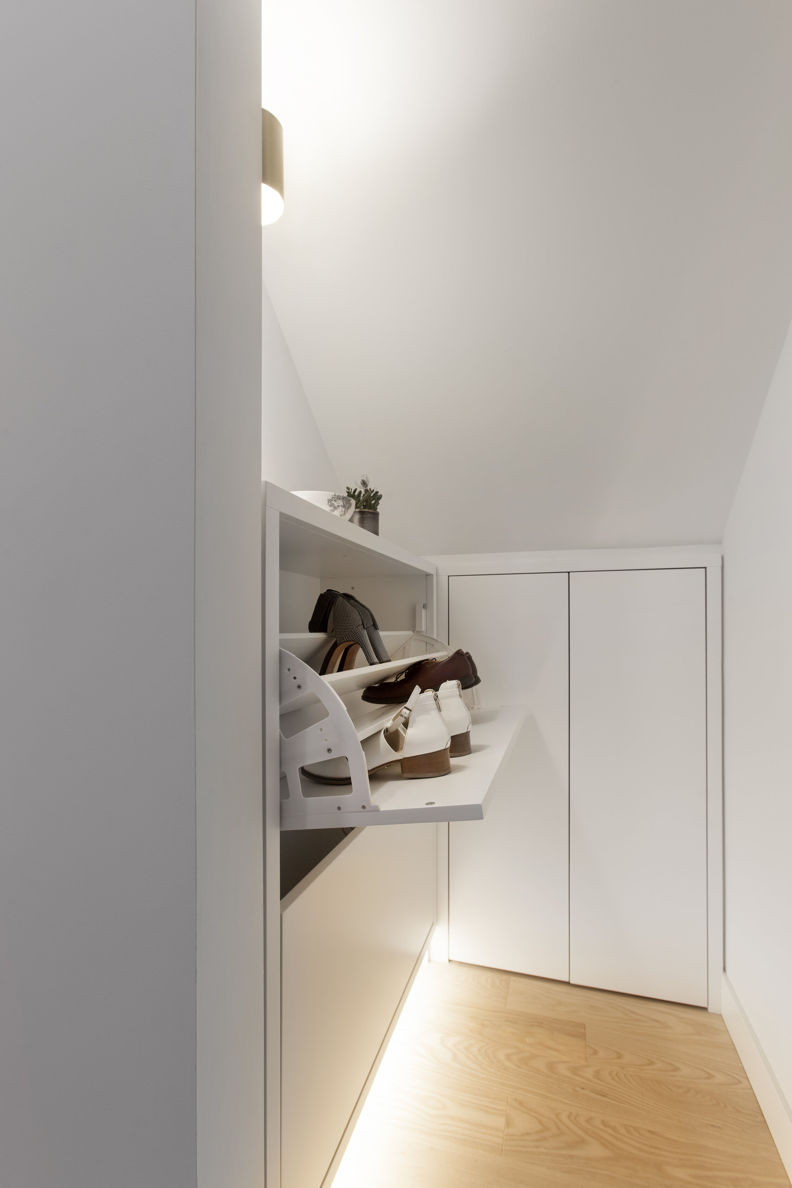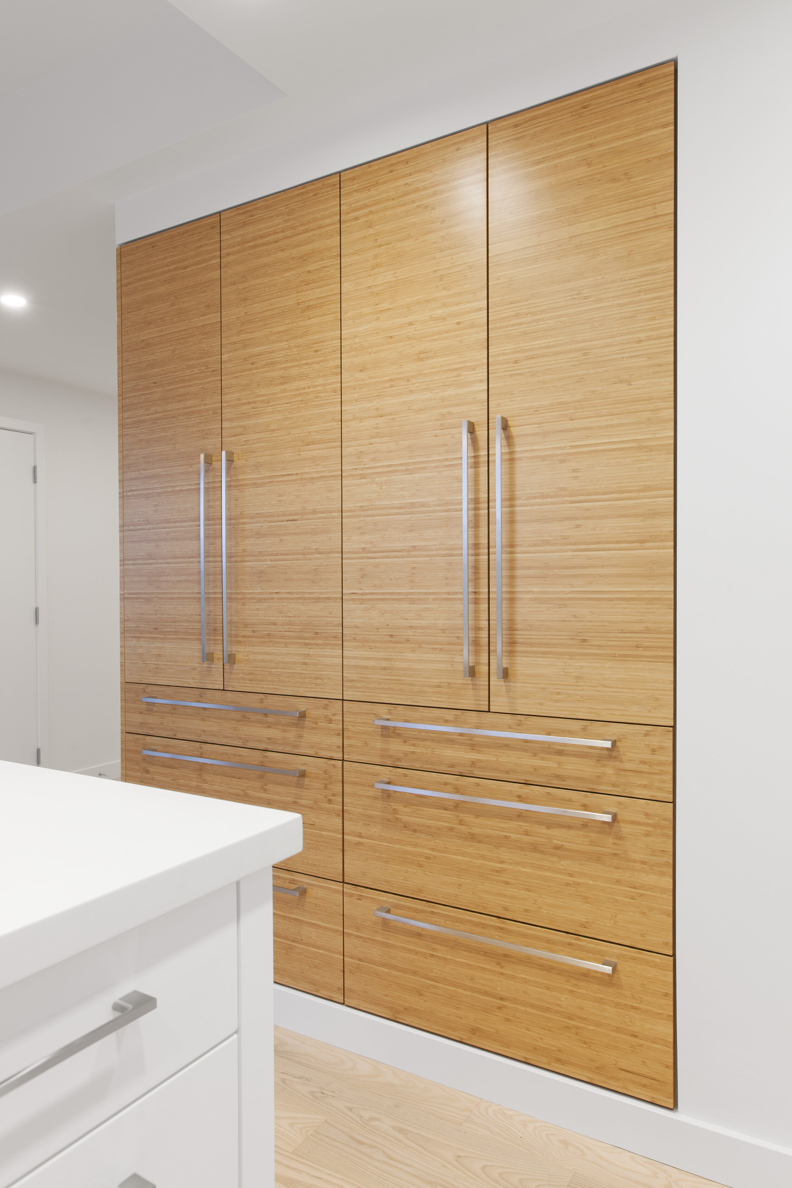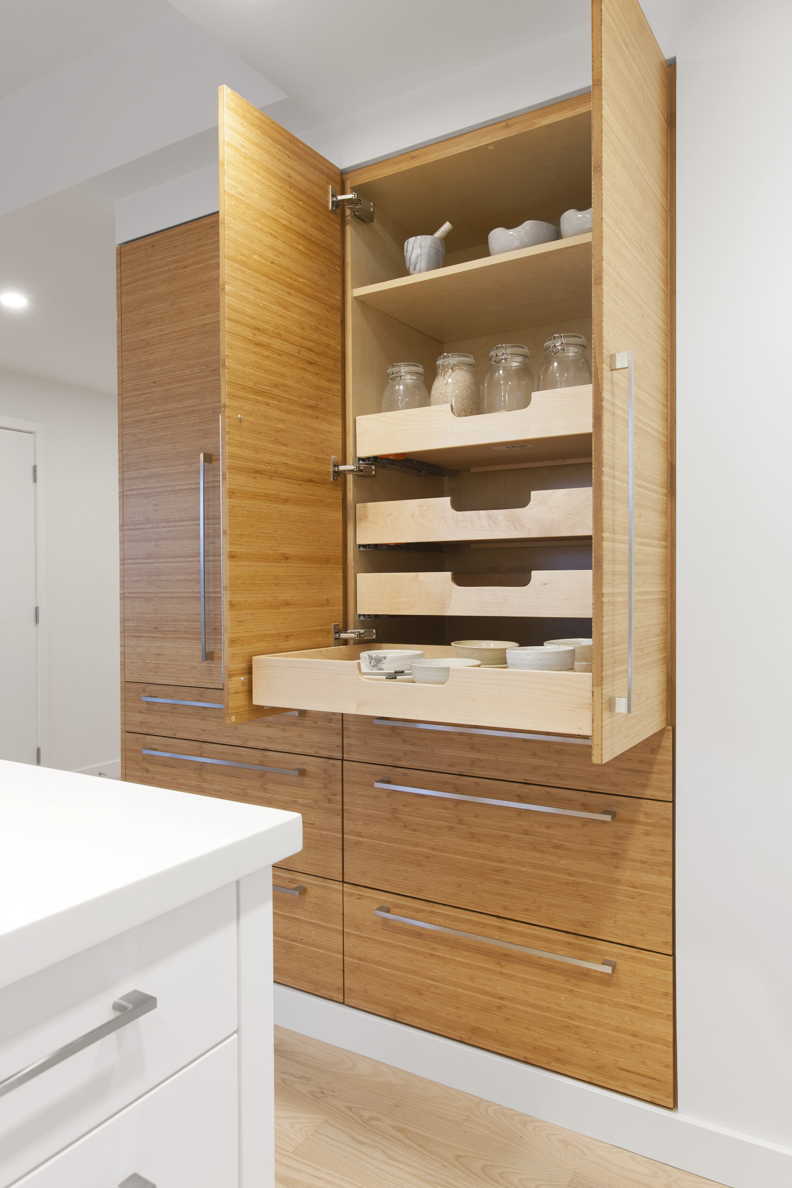M Flat
Status Completed 2017
Location Richmond, BC
Builder Vanglo Sustainable Construction Group
Photography Krista Jahnke
Millwork Soma Millwork
The Brief
The theme of “transition” guided this renovation of a 1,800 sf, two-level penthouse apartment. The homeowners were transitioning from a single family house in Vancouver to a condo tower Richmond, and from full-time work to retirement.
Unique Features
The owners couldn’t choose between a home office or a guest room, so they were given both - a sliding desk in the study allows the room to transform into a guest room with a gentle push.
Material Approach
The kitchen originally featured zebra wood veneer and stainless steel, which didn't impart the homey atmosphere that the clients desired. These were substituted for caramelized bamboo plywood and maple cabinets. New drawers and storage inserts were added behind the flush cabinet faces.
A variety of other warm finishes were incorporated in the rest of the apartment to give each space its own character. Whitewashed white oak for the study, cherry in the stairwell and hallway, and figured maple in the master bedroom.
Feng Shui
The master bedroom originally contained a bulkhead over the headboard - considered to be bad luck in Chinese culture. We saw an opportunity and instead of demolishing the bulkhead, transformed the space underneath into storage that is accessed from the corridor.
Storage Solutions
Every opportunity to squeeze in storage space was taken. A shoe niche is tucked under the stair, and space under a bulkhead in the master bedroom was converted into a display and storage cabinets in the hallway.
Photo Gallery




























