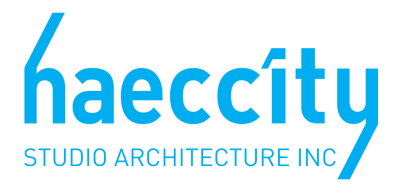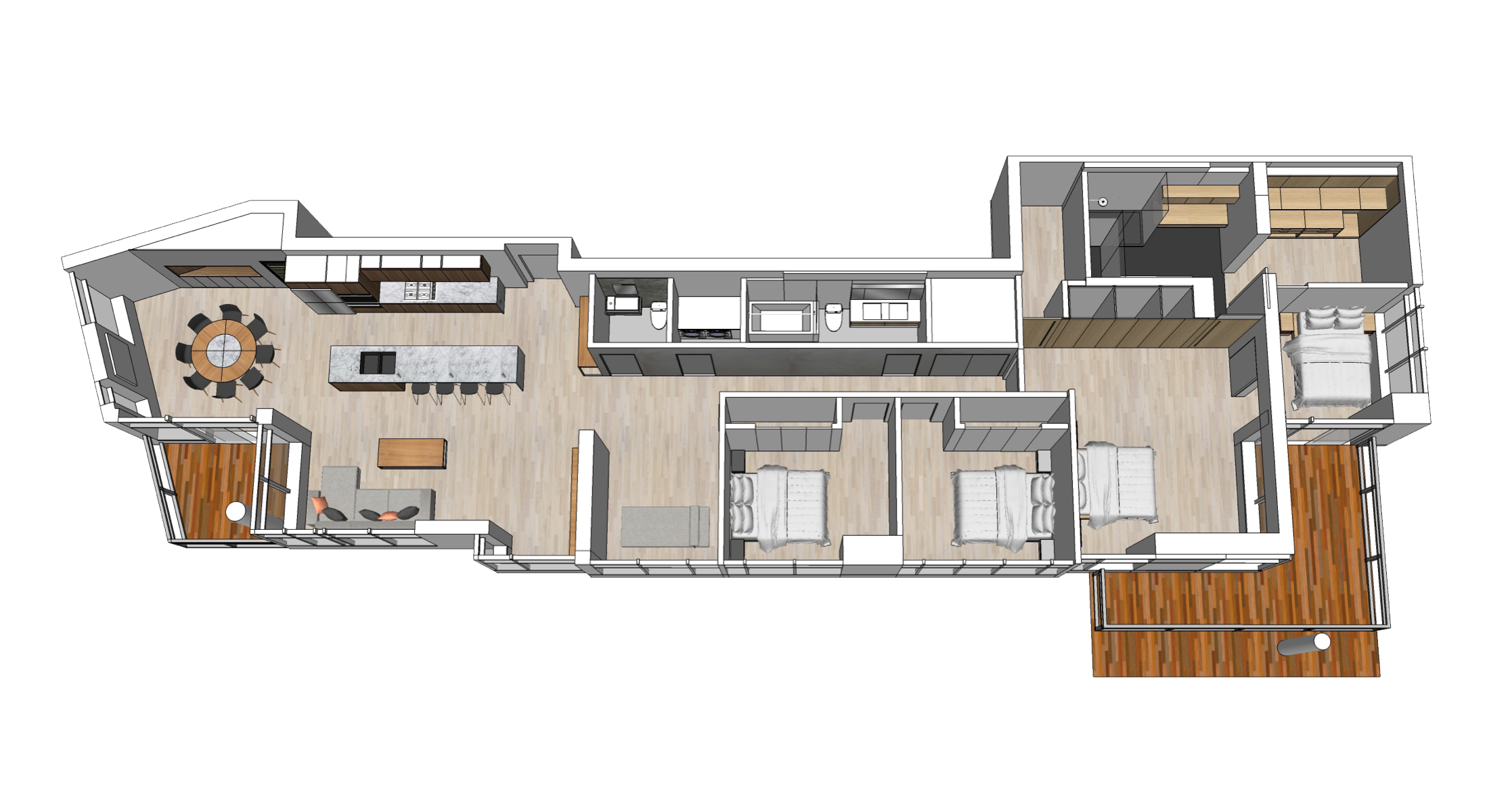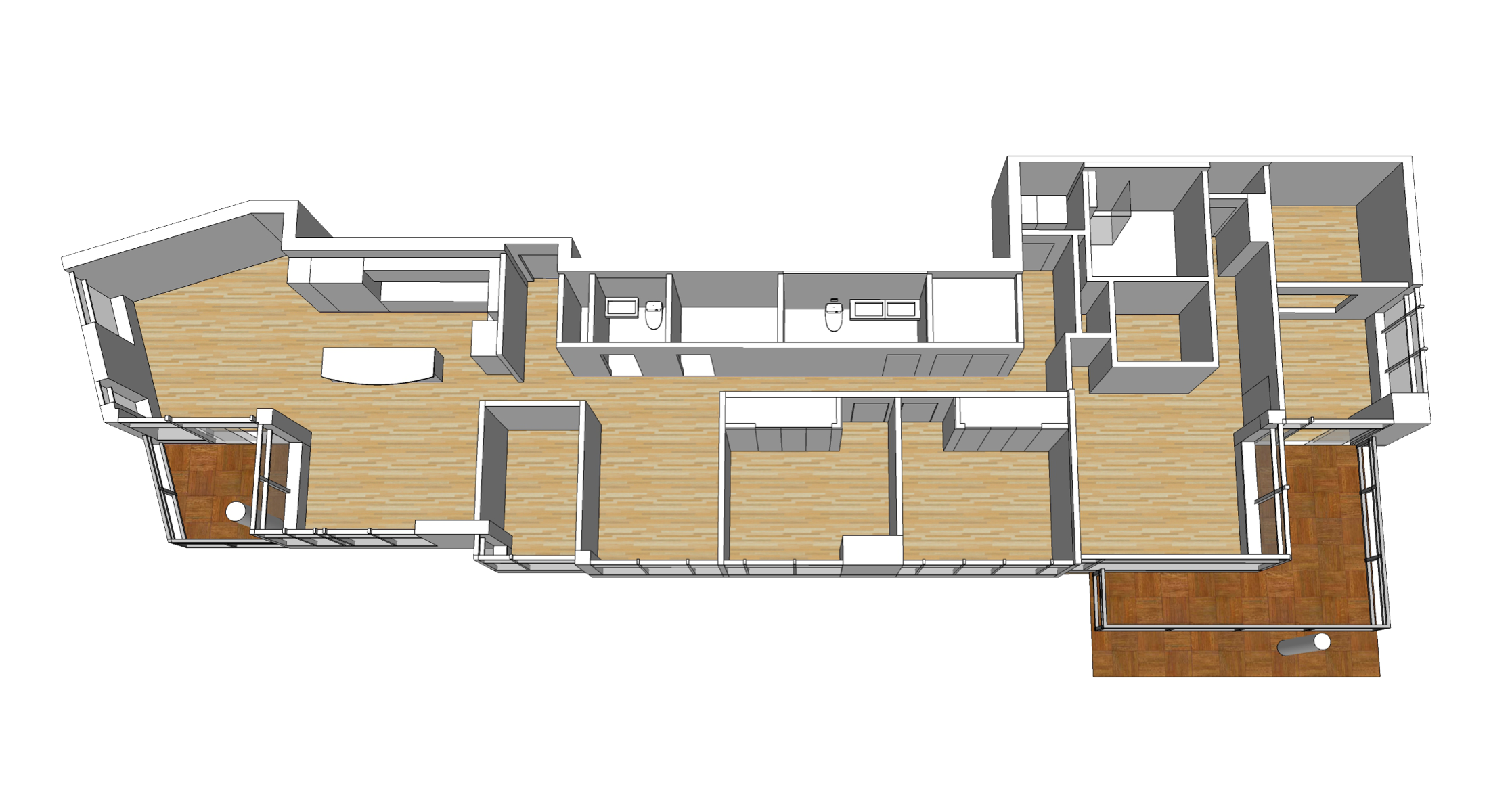Coal Harbour Residence
Featured in Western Living
Status
Completed 2018
Location
Vancouver, BC
Builder
Vanglo
Custom Furniture
Ko Jubilo
Photography
Andrew Latreille Photography
Press Western Living
The Brief
Redesign a 2,150 sf penthouse apartment to accommodate a multi-generational family in the heart of downtown Vancouver.
A few simple gestures opened up the living area while reconnecting the space with breath-taking views of the surrounding mountains, oceans and city.
Multiple Personalities
As a gathering place for extended family members who work and travel around the world, the flat is fitted with all the transitional conveniences of a boutique hotel, and the welcoming atmosphere of returning home.
The linear plan flows fluidly from one space to the next, while a variety of intimate spaces are carved out so that family members can be alone when needed.
Materials & Finishes
A restrained palette of white oak, matte black, frosted walnut and Venetian plaster creates a grounded backdrop for enjoying the ever-changing landscape of familial life.
Custom Furniture
Haeccity collaborated with award-winning industrial designer Ko Júbilo on the design of the entry bench and dining table, which provide a sense of permanence and playfulness. Made locally in Strathcona's Makerlabs, the solid walnut table features an inset quartz lazy susan, our modern take on the traditional Chinese banquet table.
Turn Key Project
Haeccity Studio provided a full suite of services, from permit procurement to interior design, furniture & art purchasing, and staging. To learn more about our complete offerings, please see our Services page.
Photo Gallery






















