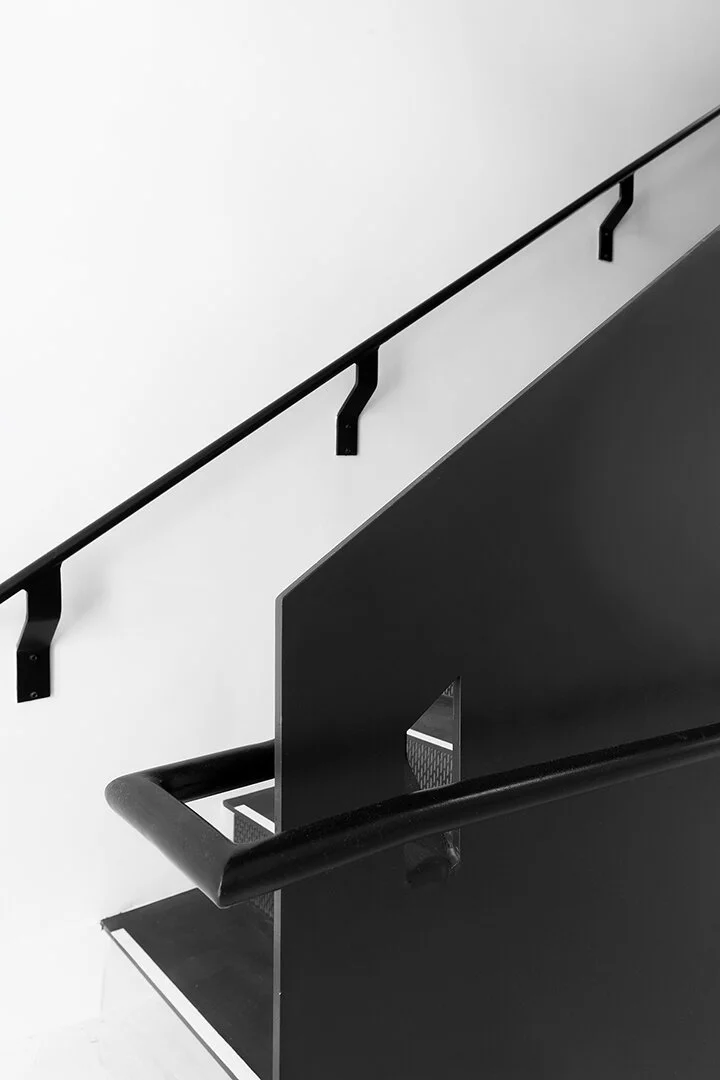Cambie Apartments
Status Completed 2017
Location Vancouver, BC
Photography Krista Jahnke
Award 2019 City of Vancouver Heritage Award of Merit, Exterior Rehabilitation
Press Canadian Architect
The Brief
At a time when character buildings are disappearing along the Cambie Corridor, we had an opportunity to ensure that one would flourish into a new era.
Our involvement comprised a comprehensive renovation of this 1920s multi-unit rental building adjacent to City Hall, including brand new electrical and mechanical systems, seismic upgrades and an additional five units.
Character Building Rehabilitation
New architectural elements such as a central shared stair are modern in expression, juxtaposing existing construction. The design sought to retain as much of the building’s original character as possible.
Central Stair
To extend the building’s life, a solution emerged in the form of a clearly demarcated “insertion” into the character structure, a new modern stair and lobby that stood in clear distinction to its heritage context. Turning on its head the notion of history as a black and white photo, the new, modern stair intervention is rendered in neutral black and white, leaving the existing construction to endure in living colour.
Upcycling History
Materials salvaged from demolition were embedded into the building’s new expression to create new furniture and art installations, encapsulating a part of the building’s history for future generations.
Plaster on lathe, inlaid oak flooring, cast iron tubs, and wood panel doors were all refurbished in place. Areas that were too damaged to remain were carefully removed, stored, and up-cycled into new installations.
Pre-electric iceboxes became workshop cabinets; concrete laundry sinks became planters; old-growth douglas fir was crafted into custom furniture. Cast iron furnace doors, single-hung window weights, antique lock sets, brass doorknobs, doorbells and hardware were all preserved, and integrated back into the building.
The Units
A comprehensive upgrade of all systems and interiors, including a more effective suite layout that resulted in an additional 5 units and new shared amenity spaces. All the units were updated to align with contemporary lifestyles, complete with modern fixtures and built-ins.
Photo Gallery







































